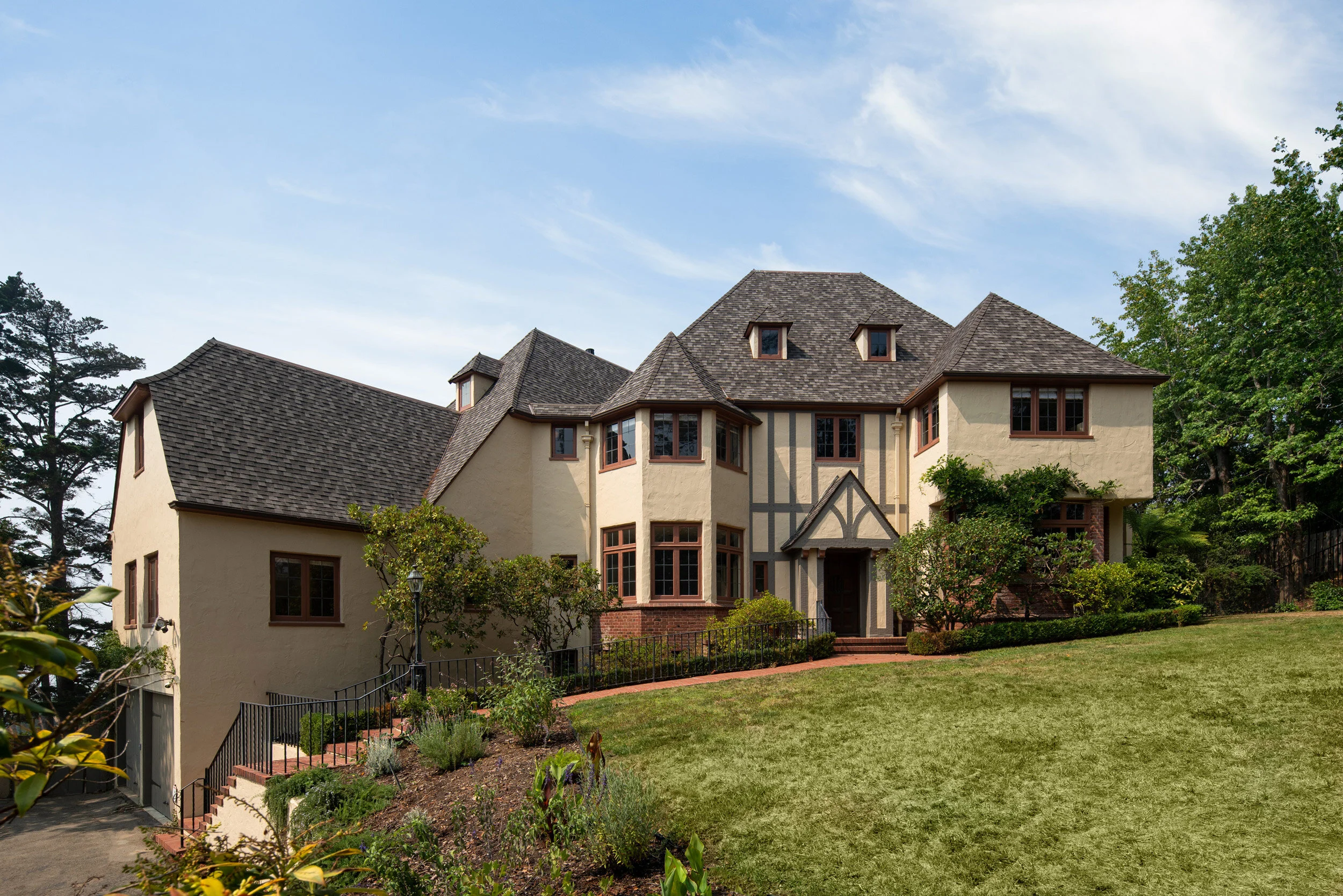Estates Drive
A beautiful 1.3-acre estate in Oakland was purchased by a family of four for its secluded nature and panoramic views of San Francisco. Originally built in the1920s, it was in need of modernization. For this project, it was important to the family to honor the integrity of the historic architecture while implementing respectful adjustments.
A seismically dangerous chimney taking up valuable space was removed, opening up the butler's pantry to the kitchen. New custom windows were painstakingly fabricated to coordinate with those in the dining room, using a leaded glass substitute. Custom millwork details interplay with a few existing cabinets, including a row of preserved pantry and uppers. These were refurbished and showcased with black stone counters and an arsenic green interior, honoring period paint colors. Layers of creamy white and deep green contrast with the walnut island and herringbone oak flooring. An antiqued mirrored inlay at the refrigerator resembles old windows and cleverly disguises this modern amenity.
A hidden pantry similarly preserves the original design intent but in a new configuration that integrates better with the workflow. The newly-renovated breakfast room with beautiful hand-painted wallpaper overlooks the view of the front garden. Twelve skylights were added in the attic to increase light in the dark interior, while also being carefully turned away from the street and towards the view, to not disturb the house's original profile. The attic now serves as a family space with breathtaking views of the bay.

















