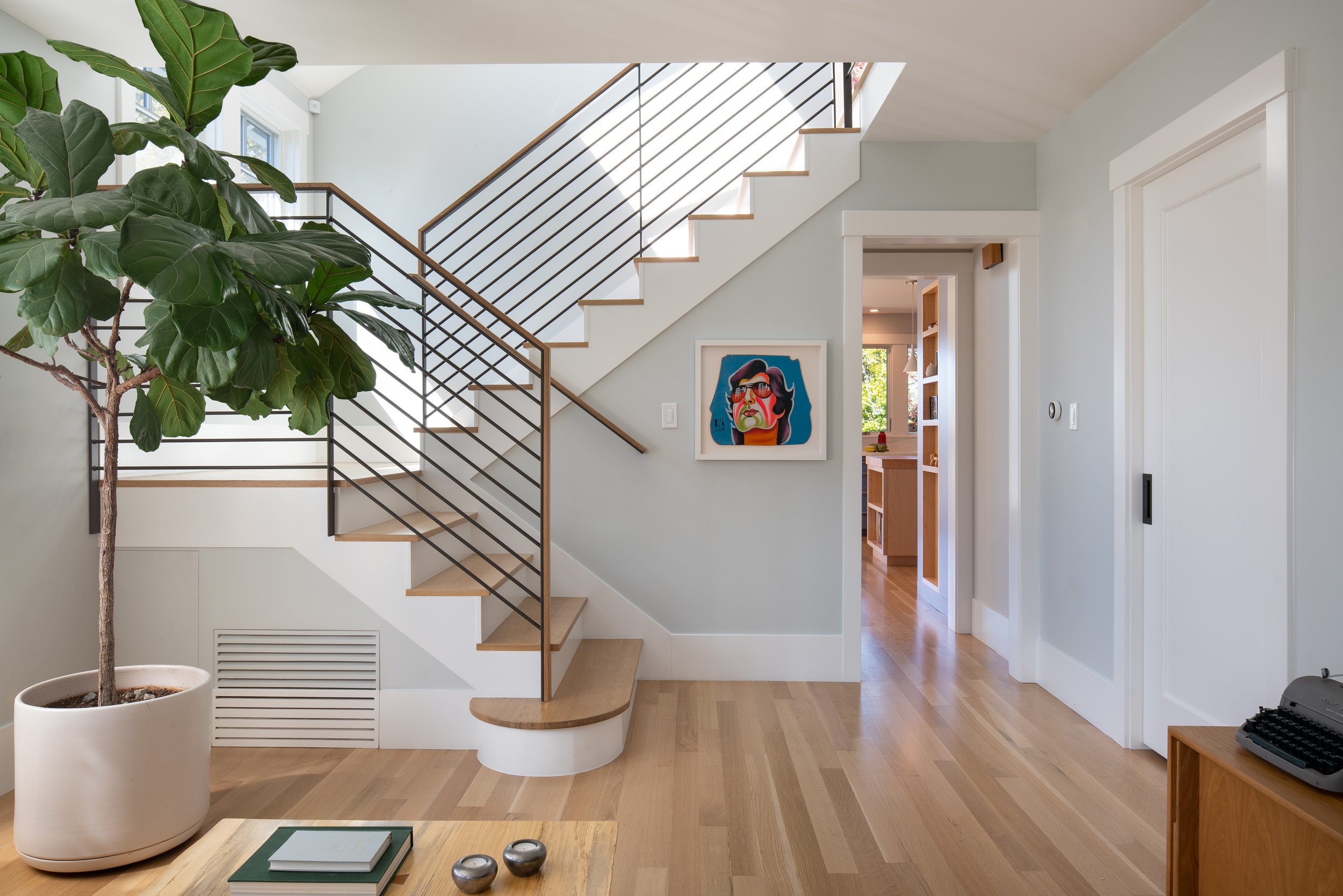Albany Gable House
A family of four wanted to improve their existing Albany home’s functionality to better suit their needs, but both budget and lot restrictions discouraged changing the existing footprint or roofline. We really flexed our creative muscles to accommodate the new program.The goals of the project on the first floor were to reorganize rooms to better suit their use, to improve circulation, and to create a main bedroom with a walk-in closet and large bathroom. The existing kitchen wasn’t large enough, and the house needed better access to the lovely backyard.
Under-used space at the front of the house and a small interior bedroom were reclaimed to expand the kitchen and create the main bedroom with ensuite bathroom and walk-in closet. A tiny footprint of 10 square feet was added to the kitchen to free up space for a central island and a much more functional layout. The staircase was relocated to the only position in the house where the roofline would permit adequate headroom, fostering better communication between the dining room and the kitchen while defining the newly shaped living room. The stair’s clean, open design with sleek steel guardrail brought much needed light into the living room.
The second floor rooms were entirely reconfigured, to create two children’s bedrooms with a larger shared bathroom and a hard-working multi-functional home office for two. New skylights and window systems were carefully placed to bring in light, while also providing a few extra inches of headroom where most needed. It was a fight for inches to maintain headroom and fulfill the programmatic needs without expanding the existing roofline and footprint. The limitations were treated as design opportunities.
The clients’ background in architecture lent a keen eye for detail and finishes. A transitional design style was employed throughout, with thoughtful trim details including a tall baseboard. Clever details make use of every inch of space, like the hidden under-stair storage area, made to disappear with the trim.Color, texture and pattern were used with care to bring life to each space.
Custom cabinetry in the kitchen mixes cool blues and warm wood tones. Tile pattern and custom vanity cabinets in the bathrooms were carefully composed with color and texture to pull it all together with warmth and interest.
“We are a general contractor that completed a large residential remodel and addition designed by Eisenmann Architecture. The experience could not have been better. We found them to be absolutely professional and extremely responsive. We were brought in early in the design process and had the opportunity to collaborate and give feedback on construction methods, materials and budget with Stacy, her team and our clients. They were able to identify areas early on that needed special attention which made our job easier and saved the clients money. There were also some client initiated design changes during the project that required their attention that they responded to quickly which helped minimize the impact to the schedule, something that's hugely important to us as the contractor and even more importantly to our client. They also have a great eye for detail and design which really shows up on the drawings. To a builder this is important because it eliminates ambiguity, cuts down on questions and translates into a finished project. We would work with them again anytime.”
- Dave Libby, Assembly Builders (Contractor)
- Photographs by Mark Compton, Mark Compton Photography

















